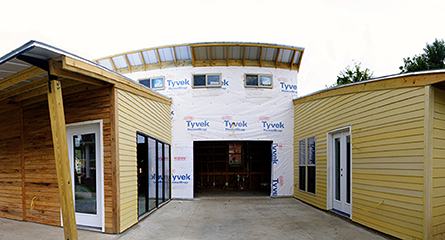A team of University of Louisiana at Lafayette architecture students is helping to build a new home in Lafayette’s Freetown neighborhood.
The 1,508-square-foot structure is the third house created for the University’s sustainable housing program. Students design energy-efficient homes that are built on vacant lots.
The COURhouse, which takes its name from its interior courtyard, is at 324 Jackson St. The French word “cour” means “courtyard.”
In 2011, UL Lafayette’s Building Institute created the EVENThouse on Madison Street. Last year, it completed the NEXThouse, which is adjacent to the COURhouse, at 319 Jackson St.
“Our goal is to have advanced architecture students design and build one home each year,” said Geoff Gjertson, a UL Lafayette architecture professor who directs the School of Architecture and Design’s Building Institute.
In 2009, Gjertson directed a team of University students who designed and built the BeauSoleil Louisiana Solar Home. It won two awards at the international Solar Decathlon, which was organized by the U.S. Department of Energy.
Students began designing the COURhouse during the Fall 2012 semester. In the Spring 2013 semester, they created its construction documents. Over eight weeks in the summer, they began building the house.
“The EVENThouse and NEXThouse each have two bedrooms. We wanted to design a home that would appeal to a broader range of buyers, especially families. So, we were challenged to create a three-bedroom, two-bath house on a narrow lot, and to keep the costs under control to fit into the market,” said Nick Clesi, a fifth-year architecture student who is also the project manager.
Construction Associates agreed to sign on as the contractor, but its cost estimate of $200,000 exceeded the $140,000 budget.
Clesi negotiated with the company’s owner, J.C. Dugas, to get the estimate closer to the budget.
“One of the things that affected the estimate was the fact that the contractor didn't have a clear understanding of how much labor the students would provide. That made for a bigger bottom line, at first,” said Clesi. Since labor is a substantial expense in a building project, the students’ involvement lowered Construction Associates’ estimate.
The students also altered the design to reduce construction expenses. “We made a lot of small changes to reduce the overall cost,” Clesi said.
For example, the original plan included an elevated, concrete porch. Students reduced its height to minimize the amount of material needed. They kept energy-efficient windows in the design, but selected less expensive ones.
From June 24 until Aug. 3, 22 students worked at the construction site. They helped clear the property and dug all the footings by hand. They prepared the concrete slab foundation with sand, plastic sheeting, and metal reinforcement bars. They assisted with pouring and finishing the slab.
“We also did all of the framing, including all walls, rafters, and attic space. We framed out all the windows and doors and placed them in set locations. We put the decking and tar paper on the roof,” said Clesi.
He and three other students, Abigail Comeau, Jennifer Young and Daniel Ferg, are still working on the house, as part-time employees of Construction Associates. They installed all the doors and windows and are adding siding to the home’s exterior.
During the summer, the student team removed cypress siding from an 1850s house in Arnaudville, La. It was donated by the homeowner, Ken Simeral, a real estate agent who has supported the Building Institute. Clesi and his coworkers are installing the wood on the front porch of the COURhouse.
The home also features solar panels and energy-efficient appliances.
Like its predecessor, the BeauSoleil Home, the COURhouse features the kitchen as a focal point of its design, because cooking and entertaining are important cultural activities in South Louisiana. The COURhouse kitchen has a 16-foot vaulted ceiling and is connected to the central courtyard via a 10-foot by 7-foot rollup glass door. The courtyard is also accessible through sliding doors in the living room and French doors in the master bedroom.
The COURhouse is expected to be complete by Dec. 1.
