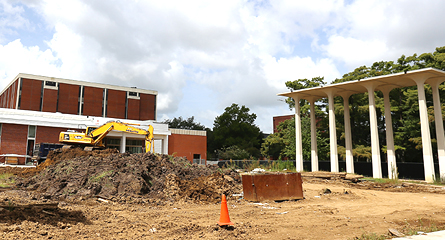Work on the renovation and expansion of the UL Lafayette Student Union is progressing on pace, with construction expected to be finished by the end of November.
Bill Crist, UL Lafayette’s director of Facilities Management, said the two-story building could be open in time for the start of the Spring 2015 semester. “The plan is to be up and running when students arrive in January, and have all the kinks worked out,” he said.
The renovation and expansion project began in late 2012. Once complete, the Union will have about 178,000 square feet, or about 50,000 square feet more than the original structure.
The facility, with large arches spanning its main entrance facing McKinley Street, will be the campus hub for students and visitors. “The Union is the building that people go to when they want to find out what’s happening on a college campus,” Crist said.
The Student Union will house University Bookstore, Canebrake Cafeteria, a coffee shop, Bayou Bijou movie theater, offices, and conference space. Meeting rooms on the second floor will open onto balconies that face McKinley Street.
The new structure will be farther from Cypress Lake than the original Student Union, and offer scenic views of the water and trees. A courtyard between Cypress Lake and the Union will feature seating, and could be used for events such as concerts.
Crist called the renovated and enlarged building the key facility in the University’ Master Plan for development and growth. That plan includes provisions for campus structures, roads, signage, perimeter developments, and sports facilities.
Architects Southwest of Lafayette coordinated planning and design of the Student Union. The LeMoine Co. is the contractor.
Students voiced support for the improved facility about 10 years ago, when they approved a $55 fee per semester to fund it. In 2005, a $20 per semester fee was added. The project is expected to cost about $38 million by the time it’s complete.
